Reservations
Barner-McDuffie House Reservation Form
Barner-McDuffie House reservation options and building highlights include the following:
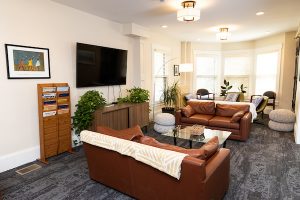
A variety of activities happen here as students use the space to watch movies, play games, host events, sing karaoke, sleep, study and hang out. This large room includes a television and many modular chairs to accommodate game nights, movie nights and group discussions.
- Room Location: 108
- Room Capacity: 20
Rules
- Be mindful, considerate and respectful in this shared space.
- Please return room to its original setup.
- Dispose of any trash and recycling.
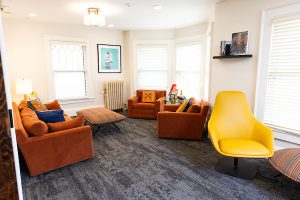
This quiet area is equipped with plenty of seating and room to study; it can also hold small groups such as book clubs.
- Room Location: 201
- Room Capacity: 20
Rules
- Be mindful, considerate and respectful in this shared space.
- Be mindful of noise.
- Please return room to its original setup.
- Dispose of any trash and recycling.
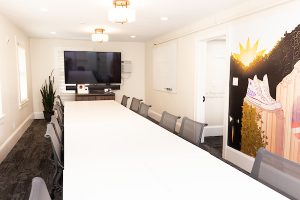
The mural throughout the room was concepted and designed by Syracuse University students. Offering numerous modular tables, this room is large enough to hold well-attended meetings and small programs.
- Room Location: 108
- Room Capacity: 20
Rules
- Be mindful, considerate and respectful in this shared space.
- Erase white board after use.
- Turn off computers and other equipment after use.
- Wipe down all occupied tables and chairs after use.
- Please return room to its original setup.
- Dispose of any trash and recycling.
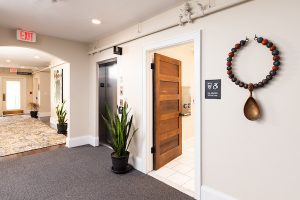
Making the building fully accessible, the Barner-McDuffie House hosts an elevator.
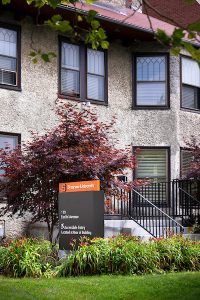
The maximum capacity of the house, including standing and sitting areas, is 150. However, if only seated, the number reduces to 80.
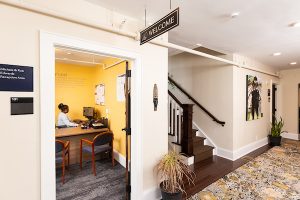
Artwork is a major component in the Barner-McDuffie House. Local artists, faculty and alumni are represented in the space.
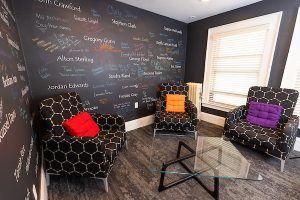
This space allows students time for introspection, contemplation, decompression and rest.
- Room Location: 205
- Room Capacity: 4
Rules
- Be mindful, considerate and respectful in this shared space.
- Food and beverages are not allowed.
- Please return room to its original setup.
- Dispose of any trash and recycling.
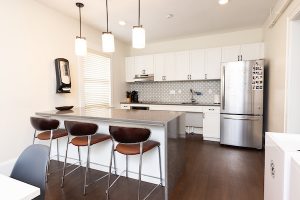
A fully functioning kitchen equipped with cooking essentials, tables, chairs and a television that can address all presentation and entertainment needs. Students use this space to cook, enjoy catered food and share meals.
- Room Location: 106
- Room Capacity: 20
Rules
- Be mindful, considerate and respectful in this shared space.
- Wash all dishes that you use and put them away. Do not leave dishes lying in the sink or dish rack.
- If you intentionally wish to leave something in the kitchen to share with others, please write “Share” on it and date it.
- Please return room to its original setup.
- Wipe down all occupied tables and chairs after use.
- Dispose of any trash and recycling.
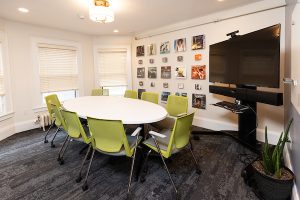
The theme for this room is entertainment, highlighting representation. This space is fully equipped with a television that can address all presentation and entertainment needs.
- Room Location: 202
- Room Capacity: 12
Rules
- Be mindful, considerate and respectful in this shared space.
- Erase white board after use.
- Turn off computers and other equipment after use.
- Wipe down all occupied tables and chairs after use.
- Please return room to its original setup.
- Dispose of any trash and recycling.
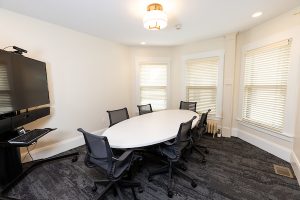
This space is a great place to meet and study, and is fully equipped with a television that can address all presentation and entertainment needs.
- Room Location: 103
- Room Capacity: 12
Rules
- Be mindful, considerate and respectful in this shared space.
- Erase white board after use.
- Turn off computers and other equipment after use.
- Wipe down all occupied tables and chairs after use.
- Please return room to its original setup.
- Dispose of any trash and recycling.
